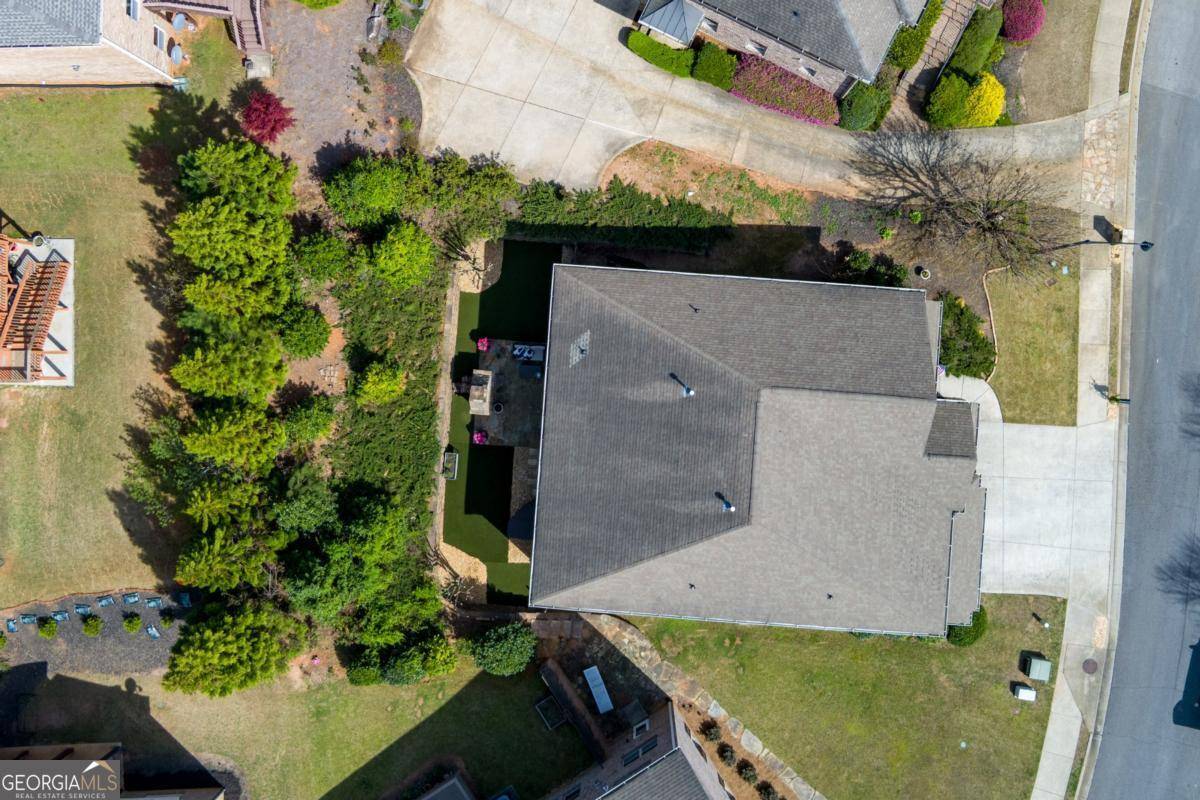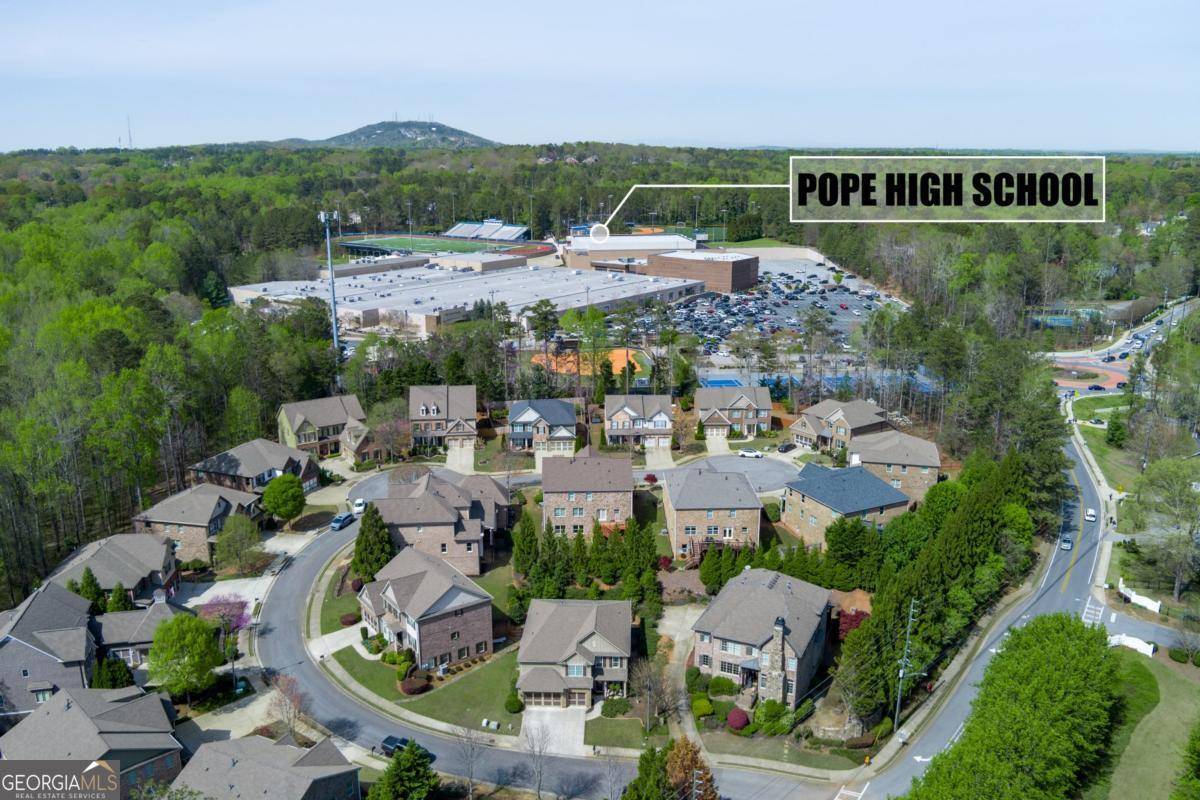2906 Ansley Manor CT Marietta, GA 30062
4 Beds
4 Baths
4,062 SqFt
UPDATED:
Key Details
Property Type Single Family Home
Sub Type Single Family Residence
Listing Status Active
Purchase Type For Sale
Square Footage 4,062 sqft
Price per Sqft $216
Subdivision Ansley Creek
MLS Listing ID 10511130
Style Brick 4 Side,Traditional
Bedrooms 4
Full Baths 4
HOA Fees $695
HOA Y/N Yes
Year Built 2013
Annual Tax Amount $10,659
Tax Year 2024
Lot Size 6,969 Sqft
Acres 0.16
Lot Dimensions 6969.6
Property Sub-Type Single Family Residence
Source Georgia MLS 2
Property Description
Location
State GA
County Cobb
Rooms
Basement None
Dining Room Seats 12+
Interior
Interior Features Bookcases, High Ceilings, Split Bedroom Plan, Tray Ceiling(s), Walk-In Closet(s)
Heating Central, Natural Gas
Cooling Ceiling Fan(s), Central Air, Electric
Flooring Carpet, Hardwood, Other
Fireplaces Number 3
Fireplaces Type Family Room, Master Bedroom, Outside
Fireplace Yes
Appliance Dishwasher, Disposal, Gas Water Heater
Laundry In Hall, Upper Level
Exterior
Parking Features Garage, Attached, Garage Door Opener
Garage Spaces 5.0
Fence Back Yard, Wood
Community Features Sidewalks, Walk To Schools
Utilities Available Electricity Available, High Speed Internet, Natural Gas Available, Phone Available, Sewer Available, Underground Utilities, Water Available
View Y/N No
Roof Type Composition
Total Parking Spaces 5
Garage Yes
Private Pool No
Building
Lot Description Level, Private
Faces GPS
Foundation Slab
Sewer Public Sewer
Water Public
Structure Type Brick
New Construction No
Schools
Elementary Schools Shallowford Falls
Middle Schools Hightower Trail
High Schools Pope
Others
HOA Fee Include Other
Tax ID 16053300530
Special Listing Condition Resale






