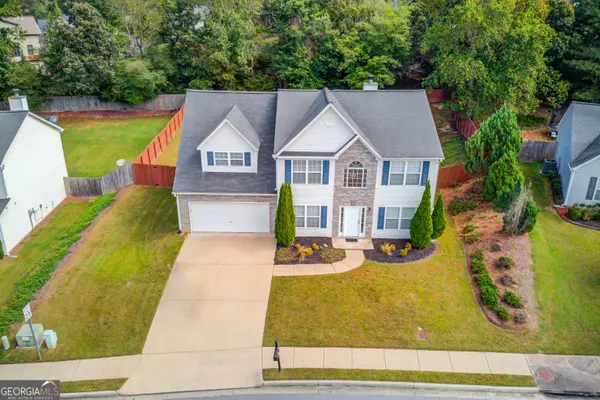
1065 Brighton Cove TRL Lawrenceville, GA 30043
4 Beds
2.5 Baths
2,944 SqFt
UPDATED:
Key Details
Property Type Single Family Home
Sub Type Single Family Residence
Listing Status New
Purchase Type For Sale
Square Footage 2,944 sqft
Price per Sqft $144
Subdivision Brighton Estates
MLS Listing ID 10620198
Style Traditional
Bedrooms 4
Full Baths 2
Half Baths 1
HOA Fees $239
HOA Y/N Yes
Year Built 2001
Annual Tax Amount $6,463
Tax Year 2024
Lot Size 0.330 Acres
Acres 0.33
Lot Dimensions 14374.8
Property Sub-Type Single Family Residence
Source Georgia MLS 2
Property Description
Location
State GA
County Gwinnett
Rooms
Basement None
Dining Room Separate Room
Interior
Interior Features Double Vanity, Separate Shower, Soaking Tub, Entrance Foyer, Walk-In Closet(s)
Heating Central, Electric
Cooling Ceiling Fan(s), Central Air, Electric
Flooring Carpet, Other, Tile
Fireplaces Number 1
Fireplaces Type Factory Built, Family Room
Fireplace Yes
Appliance Dishwasher, Disposal, Dryer, Electric Water Heater, Microwave, Range, Refrigerator, Stainless Steel Appliance(s), Washer
Laundry In Hall
Exterior
Parking Features Garage, Attached, Kitchen Level, Garage Door Opener
Garage Spaces 2.0
Fence Back Yard, Fenced, Privacy, Wood
Community Features Sidewalks
Utilities Available Cable Available, Electricity Available, High Speed Internet, Sewer Connected, Underground Utilities, Water Available
Waterfront Description No Dock Or Boathouse
View Y/N No
Roof Type Composition
Total Parking Spaces 2
Garage Yes
Private Pool No
Building
Lot Description Level
Faces GPS Friendly
Foundation Slab
Sewer Public Sewer
Water Public
Architectural Style Traditional
Structure Type Stone,Vinyl Siding
New Construction No
Schools
Elementary Schools Dyer
Middle Schools Twin Rivers
High Schools Mountain View
Others
HOA Fee Include Other
Tax ID R7023 144
Security Features Smoke Detector(s)
Special Listing Condition Resale







