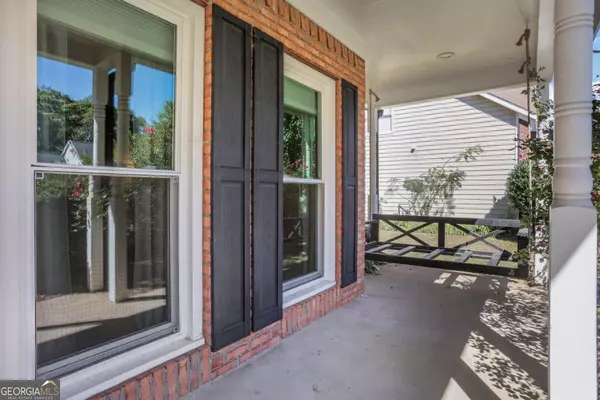
2133 Jockey Hollow DR NW Kennesaw, GA 30152
5 Beds
2.5 Baths
3,010 SqFt
UPDATED:
Key Details
Property Type Single Family Home
Sub Type Single Family Residence
Listing Status New
Purchase Type For Sale
Square Footage 3,010 sqft
Price per Sqft $174
Subdivision Stilesboro Trace
MLS Listing ID 10626115
Style Brick Front,Traditional
Bedrooms 5
Full Baths 2
Half Baths 1
HOA Fees $550
HOA Y/N Yes
Year Built 1994
Annual Tax Amount $5,570
Tax Year 2025
Lot Size 0.343 Acres
Acres 0.343
Lot Dimensions 14941.08
Property Sub-Type Single Family Residence
Source Georgia MLS 2
Property Description
Location
State GA
County Cobb
Rooms
Basement None
Dining Room Separate Room
Interior
Interior Features Walk-In Closet(s)
Heating Central
Cooling Central Air
Flooring Other
Fireplaces Number 1
Fireplaces Type Family Room, Gas Starter
Fireplace Yes
Appliance Dishwasher, Disposal, Microwave
Laundry In Hall, Upper Level
Exterior
Parking Features Garage
Garage Spaces 2.0
Fence Back Yard, Wood
Community Features Clubhouse, Playground, Pool
Utilities Available Cable Available, Electricity Available, Natural Gas Available, Phone Available, Sewer Available, Water Available
Waterfront Description No Dock Or Boathouse
View Y/N No
Roof Type Composition
Total Parking Spaces 2
Garage Yes
Private Pool No
Building
Lot Description Other
Faces GPS
Foundation Slab
Sewer Public Sewer
Water Public
Architectural Style Brick Front, Traditional
Structure Type Brick
New Construction No
Schools
Elementary Schools Bullard
Middle Schools Mcclure
High Schools Allatoona
Others
HOA Fee Include Swimming
Tax ID 20018201910
Acceptable Financing Assumable, Cash, Conventional, FHA, VA Loan
Listing Terms Assumable, Cash, Conventional, FHA, VA Loan
Special Listing Condition Resale







