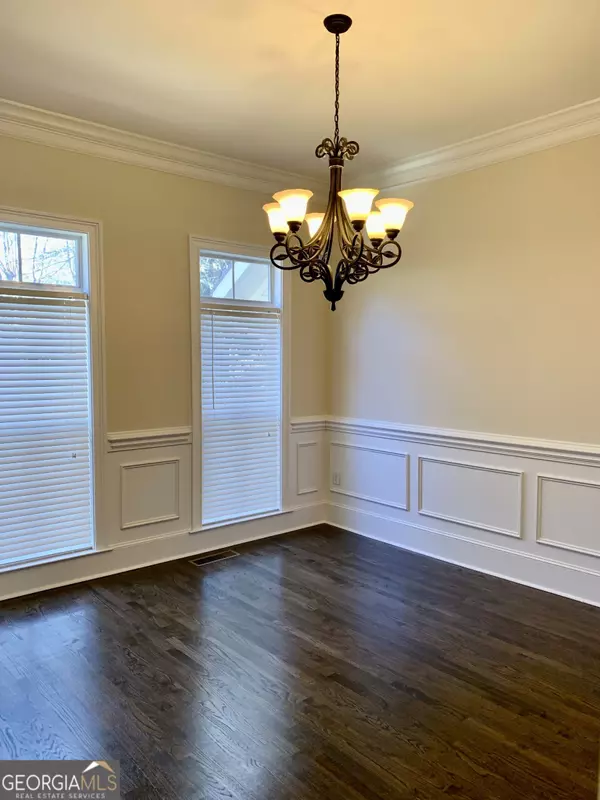
5460 Glenridge VW Atlanta, GA 30342
2 Beds
2.5 Baths
2,042 SqFt
UPDATED:
Key Details
Property Type Townhouse
Sub Type Townhouse
Listing Status Active
Purchase Type For Rent
Square Footage 2,042 sqft
Subdivision Glenridge Creek
MLS Listing ID 10639625
Style Brick 4 Side
Bedrooms 2
Full Baths 2
Half Baths 1
HOA Y/N Yes
Year Built 2005
Property Sub-Type Townhouse
Source Georgia MLS 2
Property Description
Location
State GA
County Fulton
Rooms
Basement Exterior Entry, Finished, Interior Entry, Partial
Dining Room Separate Room
Interior
Interior Features Double Vanity, High Ceilings, Roommate Plan, Separate Shower, Walk-In Closet(s)
Heating Electric
Cooling Ceiling Fan(s), Central Air
Flooring Hardwood, Vinyl
Fireplaces Number 1
Fireplaces Type Living Room
Fireplace Yes
Appliance Dishwasher, Disposal, Gas Water Heater
Laundry In Hall, Upper Level
Exterior
Exterior Feature Balcony
Parking Features Garage, Garage Door Opener, Side/Rear Entrance
Fence Front Yard, Privacy
Community Features Clubhouse, Fitness Center, Gated, Pool
Utilities Available Cable Available, Electricity Available, Natural Gas Available, Phone Available, Sewer Available, Sewer Connected, Water Available
View Y/N Yes
View City
Roof Type Composition
Garage Yes
Private Pool No
Building
Lot Description None
Faces From GA 400 take Glenridge Connector exit and head towards Peachtree Dunwoody Road. Connector dead ends at the Glenridge Creek Community. Enter the community, go straight until the road dead ends at Glenridge View. Take a left on Glenridge View. Visitor parking is on your left behind the row of townhomes.
Sewer Public Sewer
Water Public
Architectural Style Brick 4 Side
Structure Type Brick
New Construction No
Schools
Elementary Schools High Point
Middle Schools Ridgeview
High Schools Riverwood
Others
HOA Fee Include Maintenance Structure
Tax ID 17 0016 LL2870
Security Features Gated Community,Key Card Entry
Special Listing Condition Resale
Pets Allowed No







