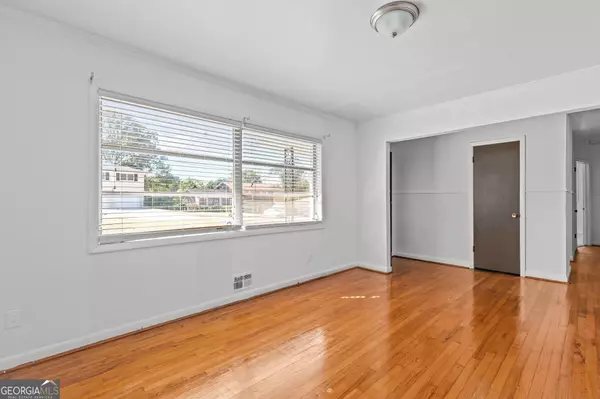
4010 Emerald Lake DR Decatur, GA 30035
3 Beds
2 Baths
1,577 SqFt
UPDATED:
Key Details
Property Type Single Family Home
Sub Type Single Family Residence
Listing Status New
Purchase Type For Rent
Square Footage 1,577 sqft
Subdivision Emerald Estates
MLS Listing ID 10641293
Style Brick Front,Ranch
Bedrooms 3
Full Baths 2
HOA Y/N Yes
Year Built 1966
Lot Size 0.260 Acres
Acres 0.26
Lot Dimensions 11325.6
Property Sub-Type Single Family Residence
Source Georgia MLS 2
Property Description
Location
State GA
County Dekalb
Rooms
Bedroom Description Master On Main Level
Other Rooms Outbuilding
Basement Crawl Space
Interior
Interior Features Master On Main Level, Tile Bath
Heating Central, Forced Air, Natural Gas
Cooling Ceiling Fan(s), Central Air
Flooring Carpet, Hardwood, Vinyl
Fireplace No
Appliance Gas Water Heater, Other, Range, Refrigerator
Laundry Other
Exterior
Exterior Feature Other
Parking Features Off Street
Garage Spaces 2.0
Fence Chain Link
Community Features None
Utilities Available Electricity Available, Natural Gas Available, Phone Available, Sewer Available, Sewer Connected, Water Available
View Y/N Yes
View Seasonal View
Roof Type Composition
Total Parking Spaces 2
Garage No
Private Pool No
Building
Lot Description Level, Other, Private
Faces I-285 S. Take exit 44 toward Glenwood Road & Turn Right onto Glenwood Rd. Turn left onto Austin Dr. Continue on Snapfinger Rd. Turn left onto Snapfinger Cir. Take the 3rd exit from Snapfinger Cir roundabout onto Emerald Castle Dr. Turn right onto Emerald Lake Dr.
Sewer Public Sewer
Water Public
Architectural Style Brick Front, Ranch
Structure Type Brick,Other
New Construction No
Schools
Elementary Schools Canby Lane
Middle Schools Mary Mcleod Bethune
High Schools Towers
Others
HOA Fee Include Trash
Tax ID 15 132 06 014
Security Features Smoke Detector(s)
Special Listing Condition Resale
Pets Allowed No







