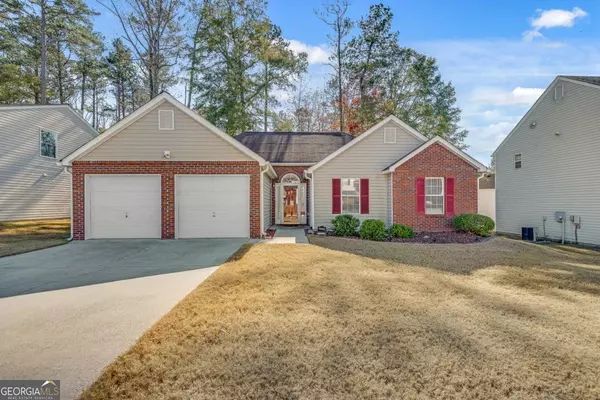
1174 Drawbridge DR Riverdale, GA 30296
3 Beds
2 Baths
1,428 SqFt
UPDATED:
Key Details
Property Type Single Family Home
Sub Type Single Family Residence
Listing Status New
Purchase Type For Sale
Square Footage 1,428 sqft
Price per Sqft $167
Subdivision Kingsland Pointe
MLS Listing ID 10647657
Style Brick Front,Ranch
Bedrooms 3
Full Baths 2
HOA Y/N No
Year Built 2001
Annual Tax Amount $3,221
Tax Year 2025
Property Sub-Type Single Family Residence
Source Georgia MLS 2
Property Description
Location
State GA
County Clayton
Rooms
Bedroom Description Master On Main Level
Basement None
Dining Room Dining Rm/Living Rm Combo
Interior
Interior Features Double Vanity, Master On Main Level, Separate Shower, Soaking Tub, Tray Ceiling(s)
Heating Central
Cooling Central Air
Flooring Carpet, Vinyl
Fireplaces Number 1
Fireplaces Type Family Room
Fireplace Yes
Appliance Dishwasher, Range, Refrigerator
Laundry In Kitchen, Laundry Closet
Exterior
Parking Features Garage, Attached, Kitchen Level, Garage Door Opener
Garage Spaces 2.0
Community Features Sidewalks
Utilities Available Cable Available, Electricity Available, High Speed Internet, Natural Gas Available, Sewer Available, Underground Utilities, Water Available
View Y/N No
Roof Type Composition
Total Parking Spaces 2
Garage Yes
Private Pool No
Building
Lot Description Other
Faces GPS Verified
Sewer Public Sewer
Water Public
Architectural Style Brick Front, Ranch
Structure Type Brick,Vinyl Siding
New Construction No
Schools
Elementary Schools Church Street
Middle Schools Sequoyah
High Schools Riverdale
Others
HOA Fee Include None
Tax ID 13137C A032
Special Listing Condition Resale







