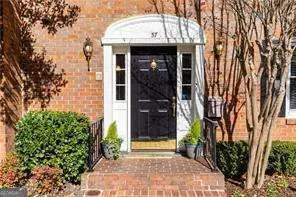
4620 Wieuca RD NE #57 Atlanta, GA 30342
3 Beds
2.5 Baths
1,960 Sqft Lot
UPDATED:
Key Details
Property Type Townhouse
Sub Type Townhouse
Listing Status New
Purchase Type For Sale
Subdivision The Townhomes At 4620 Wieuca
MLS Listing ID 10647685
Style Traditional
Bedrooms 3
Full Baths 2
Half Baths 1
HOA Fees $5,064
HOA Y/N Yes
Year Built 1971
Annual Tax Amount $4,076
Tax Year 2025
Lot Size 1,960 Sqft
Acres 0.045
Lot Dimensions 1960.2
Property Sub-Type Townhouse
Source Georgia MLS 2
Property Description
Location
State GA
County Fulton
Rooms
Other Rooms Other
Basement None
Interior
Interior Features Bookcases, Double Vanity, Walk-In Closet(s)
Heating Electric, Heat Pump
Cooling Ceiling Fan(s), Central Air, Electric, Heat Pump
Flooring Hardwood
Fireplaces Number 1
Fireplaces Type Living Room, Masonry
Fireplace Yes
Appliance Dishwasher, Disposal, Dryer, Electric Water Heater, Microwave, Refrigerator, Washer
Laundry In Hall, Laundry Closet
Exterior
Exterior Feature Other
Parking Features Assigned, Kitchen Level
Garage Spaces 2.0
Fence Privacy, Wood
Pool In Ground
Community Features Park, Playground, Pool, Street Lights, Near Public Transport, Walk To Schools, Near Shopping
Utilities Available Cable Available, Electricity Available, High Speed Internet, Phone Available, Sewer Available, Water Available
View Y/N Yes
View City
Roof Type Composition
Total Parking Spaces 2
Garage No
Private Pool Yes
Building
Lot Description Level
Faces Roswell Rd. north to right on Wieuca, 4620 on the right. Once in property take first left and #57 is on the left.
Sewer Public Sewer
Water Public
Architectural Style Traditional
Structure Type Brick
New Construction No
Schools
Elementary Schools Smith Primary/Elementary
Middle Schools Sutton
High Schools North Atlanta
Others
HOA Fee Include Maintenance Grounds,Pest Control,Swimming,Trash
Tax ID 17 009500010637
Security Features Security System
Special Listing Condition Resale







