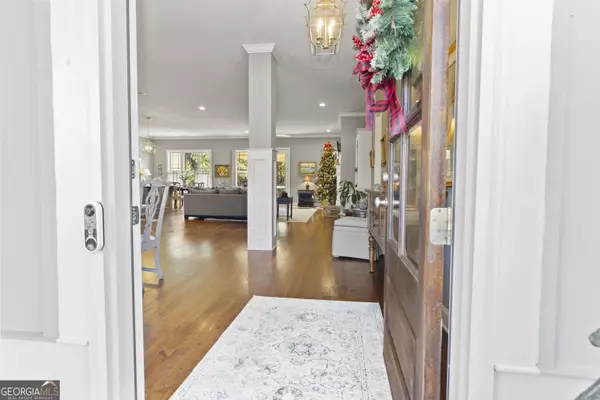
134 West Cove DR Newnan, GA 30263
5 Beds
4 Baths
4,854 SqFt
UPDATED:
Key Details
Property Type Single Family Home
Sub Type Single Family Residence
Listing Status Price Change
Purchase Type For Sale
Square Footage 4,854 sqft
Price per Sqft $157
Subdivision Lake Redwine
MLS Listing ID 10647834
Style Craftsman,Traditional
Bedrooms 5
Full Baths 4
HOA Fees $1,200
HOA Y/N Yes
Year Built 2017
Annual Tax Amount $5,200
Tax Year 2024
Lot Size 1.620 Acres
Acres 1.62
Lot Dimensions 1.62
Property Sub-Type Single Family Residence
Source Georgia MLS 2
Property Description
Location
State GA
County Coweta
Rooms
Bedroom Description Master On Main Level
Basement Bath Finished, Boat Door, Daylight, Exterior Entry, Finished, Full, Interior Entry
Dining Room Dining Rm/Living Rm Combo
Interior
Interior Features Bookcases, Double Vanity, In-Law Floorplan, Master On Main Level, Rear Stairs, Separate Shower, Soaking Tub, Split Bedroom Plan, Tile Bath, Tray Ceiling(s), Walk-In Closet(s), Wet Bar
Heating Central, Electric, Forced Air, Heat Pump, Natural Gas
Cooling Ceiling Fan(s), Central Air, Electric
Flooring Carpet, Hardwood, Tile
Fireplaces Number 2
Fireplaces Type Factory Built, Family Room, Gas Starter, Outside
Fireplace Yes
Appliance Cooktop, Dishwasher, Dryer, Microwave, Oven, Refrigerator, Stainless Steel Appliance(s), Washer
Laundry Common Area, In Hall, Mud Room
Exterior
Exterior Feature Balcony
Parking Features Garage, Attached, Parking Pad, Kitchen Level, Garage Door Opener
Garage Spaces 2.0
Fence Back Yard
Community Features Lake, Marina, Playground, Pool, Sidewalks, Street Lights, Tennis Court(s)
Utilities Available Cable Available, Electricity Available, High Speed Internet, Natural Gas Available, Phone Available, Underground Utilities, Water Available
View Y/N Yes
View Seasonal View
Roof Type Composition
Total Parking Spaces 2
Garage Yes
Private Pool No
Building
Lot Description Cul-De-Sac
Faces Highway 29 to Hal Jones, Left into Main Entrance of Lake Redwine. Lake Redwine Plantation Drive-to West Cove Dr-Turn Right-Home is nesting in the Cul De Sac - Welcome Home!
Foundation Block
Sewer Septic Tank
Water Public
Architectural Style Craftsman, Traditional
Structure Type Concrete
New Construction No
Schools
Elementary Schools Brooks
Middle Schools Madras
High Schools Newnan
Others
HOA Fee Include Management Fee
Tax ID 071 5184 134
Security Features Carbon Monoxide Detector(s),Security System,Smoke Detector(s)
Special Listing Condition Resale







