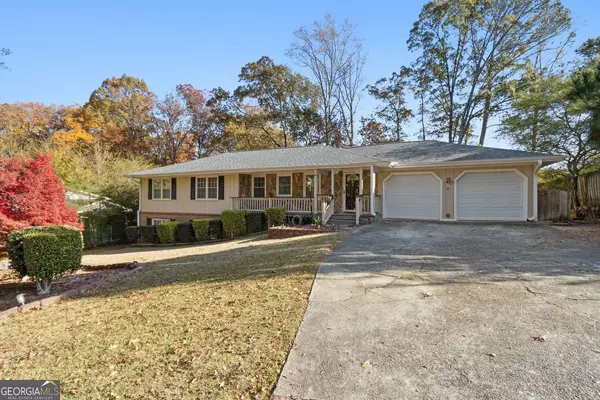
3982 Johns ST NW Lilburn, GA 30047
3 Beds
3 Baths
2,565 SqFt
UPDATED:
Key Details
Property Type Single Family Home
Sub Type Single Family Residence
Listing Status New
Purchase Type For Sale
Square Footage 2,565 sqft
Price per Sqft $155
Subdivision Carter Woods Un2
MLS Listing ID 10648026
Style Ranch
Bedrooms 3
Full Baths 3
HOA Y/N No
Year Built 1971
Annual Tax Amount $858
Tax Year 2025
Lot Size 0.440 Acres
Acres 0.44
Lot Dimensions 19166.4
Property Sub-Type Single Family Residence
Source Georgia MLS 2
Property Description
Location
State GA
County Gwinnett
Rooms
Bedroom Description Master On Main Level
Other Rooms Outbuilding, Workshop, Shed(s)
Basement Finished, Partial, Daylight, Crawl Space, Interior Entry
Dining Room Seats 12+, Separate Room
Interior
Interior Features Double Vanity, Walk-In Closet(s), Master On Main Level
Heating Forced Air, Central
Cooling Central Air
Flooring Carpet, Other
Fireplaces Type Other
Fireplace Yes
Appliance Refrigerator, Dishwasher, Gas Water Heater
Laundry Other
Exterior
Exterior Feature Other
Parking Features Garage
Garage Spaces 4.0
Community Features None
Utilities Available Electricity Available, Water Available, Phone Available, Cable Available, Natural Gas Available
View Y/N No
Roof Type Composition
Total Parking Spaces 4
Garage Yes
Private Pool No
Building
Lot Description Sloped
Faces I-85N to right on Pleasant Hill Road (Exit 104) to right on Burns Road NW to left on E Johns Road NW to right on Johns Street NW.
Foundation Block
Sewer Septic Tank
Water Public
Architectural Style Ranch
Structure Type Wood Siding
New Construction No
Schools
Elementary Schools Minor
Middle Schools Berkmar
High Schools Berkmar
Others
HOA Fee Include None
Tax ID R6150 049
Special Listing Condition Resale







